Projecting Change: Adapting Heritage in Rising Waters
During the 2017 spring semester, RISD Interior Architecture graduate students expanded on the work begun with Keeping History Above Water: Newport and the 74 Bridge Street case study. The students were challenged to create design adaptions Newport’s Point Neighborhood over the next 80 years using the latest tools in 3-D modelling and augmented and virtual realities. The advanced design studio focused on Bridge Street, where questions around historic preservation, rising sea levels, and community collide. Design interventions were grounded in the themes of Accommodation, Protection, Retreat, and Empowerment.
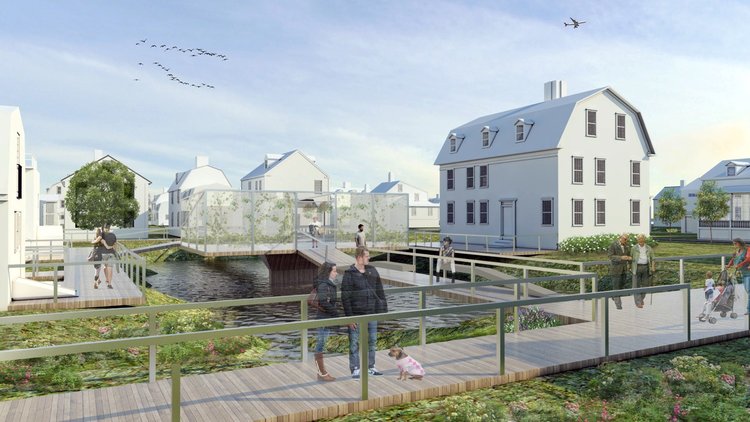
Rendering of Grey | Green | Blue
Students developed phased proposals and renderings responding to sea level rise projections over the next several decades. Ideas ranging from vertical city blocks to blue streets and canals developed as students considered issues at micro and macro levels. These concepts were shared at a community open house at 74 Bridge Street in May 2017 and are available below.
CONCEPT #1: Gray | Green | Blue
The concept of GREY | GREEN | BLUE revolves around the idea of maintaining the historic fabric of the Point Neighborhood by retaining the traditional houses and evolving its surroundings to account for climatic change. We have adopted a two-sided approach to solve the problem – 1) Relieve the neighborhood by constant flooding caused due to storm surge & sea level rise 2) Attack the root of the problem by attempting to reduce carbon dioxide emissions generated by the residents. The main objectives are to protect and preserve the essence of the neighborhood and to enhance the sense of community to increase the quality of life.
CONCEPT #2: Living with Water
Living with Water is a concept that preserves the Point Neighborhood by utilizing blue street and green belts to accommodate the water related to flooding and surge, as opposed to retreating from it. 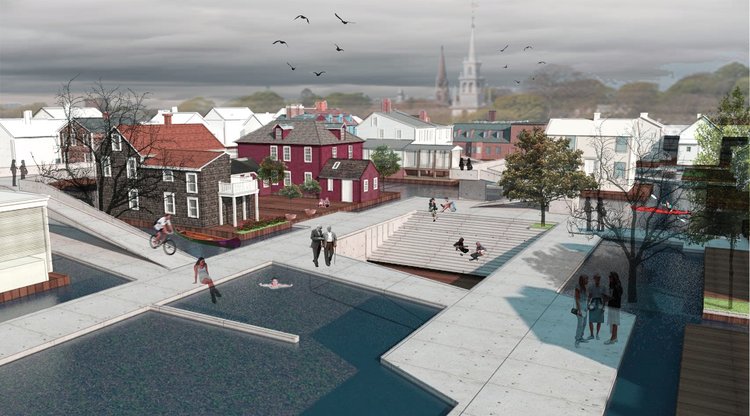
CONCEPT #3: Creating Memory Traces
The Memory Trace proposal aims to preserve the memory of the Point Neighborhood, first as a livable neighborhood and eventually as a memorial site. As water levels rise, a concrete like material will be cast around the affected houses with additional layers being added over time. The chimney will be used as a wind tunnel to improve natural ventilation within the house once some of the windows are sealed by the casting process. To provide public space and to be able to utilize the space between houses within the blocks, the retaining walls will be added between each house, creating a courtyard which allow people to communicate. Also, the urban grid of the existing streets will be preserved along the process as well, as the blocks are being cast around, the grid characteristic remains. 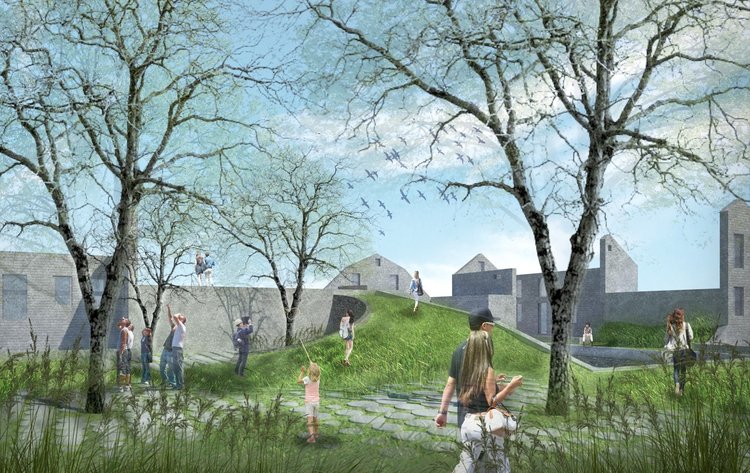
CONCEPT #4: UP-STRUCT
UP-STRUCT proposes an innovative design solution by translating the urban fabric of the Point Neighborhood vertically. The project suggests the relocation of 18- century houses onto a super-structure while preserving the characteristics of the existing neighborhood. The neighborhood, with its houses, trees, streets, and views are analyzed, abstracted and synthesized, and recreated onto a high performance, self-sufficient tower (SUPER) structure. UP-STRUCT allows the continuation of a neighborhood with its daily routines, buildings, and materials preserved. 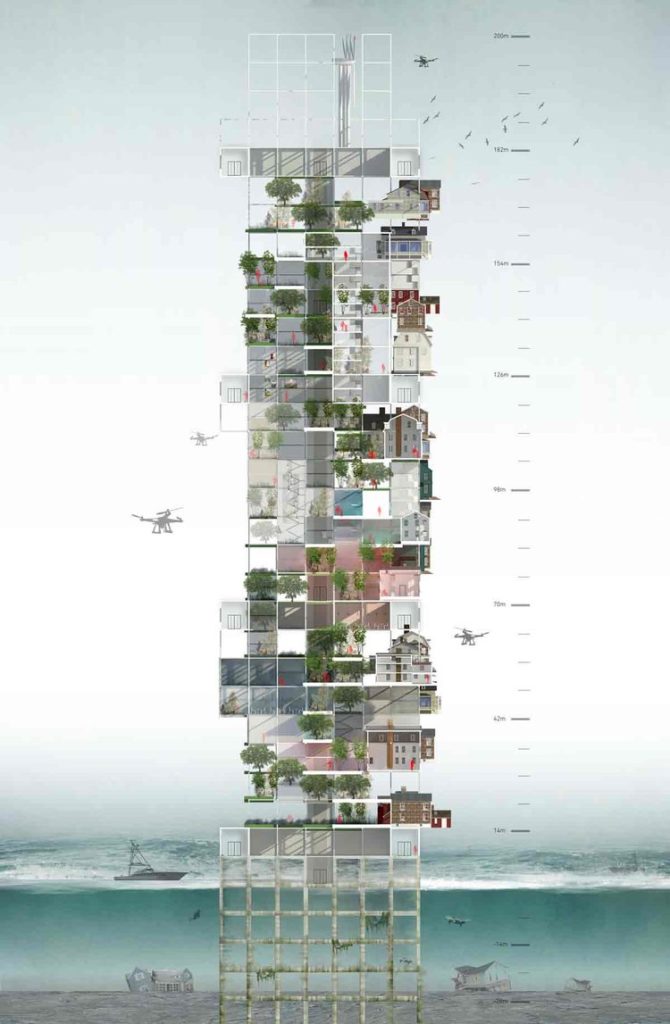
CONCEPT #5: The Game
Individual decisions vs. Collective well-being. The Game is a tool that allows players to play out the consequences of their decisions on individual properties, public infrastructure, and the social fabric over a 100 year time scale. It’s objective is to reinforce the importance of the group decision making process as a method for protecting the community and preserving heritage. This concept takes its inspiration from the Dutch Polder System, a successful democratic decision making tool. 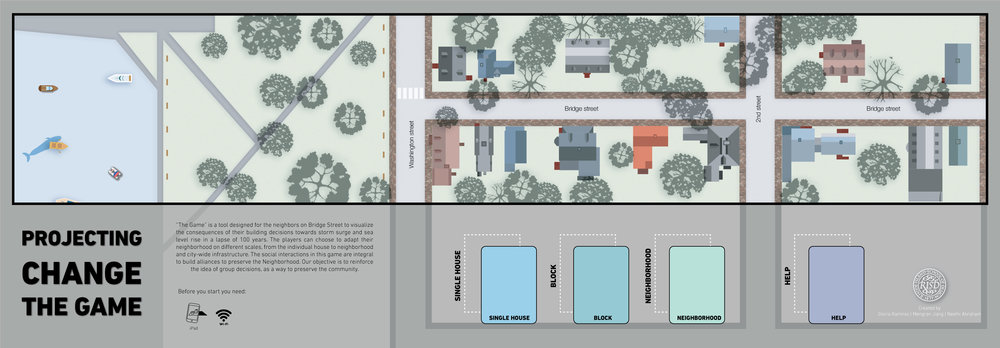
Click on the thumbnails below to take a look at the students’ virtual reality videos!
