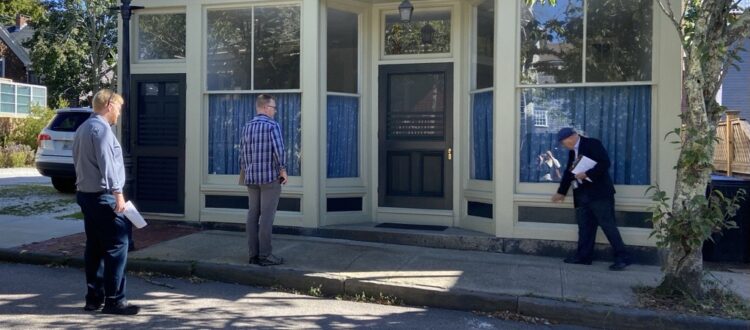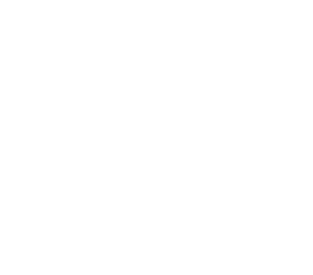Newport Restoration Foundation and City of Newport Select Consultant for City’s Design Guidelines for Elevating Historic Buildings
The Newport Restoration Foundation (NRF) and the City of Newport have selected Phil Thomason of Thomason and Associates to develop graphics for the City’s Design Guidelines for Elevating Historic Buildings. Thomason will produce Appendix A of the guidelines, a set of photos, drawings, and architectural renderings of appropriate design concepts for historic buildings. The project began this week with a tour of low-lying areas in Newport’s historic Point neighborhood to consider design challenges related to sea-level rise.
Newport has been affected by significant flooding in low-lying areas due to the proximity to Narragansett Bay and the development of marsh-filled lands, which has intensified as a result of climate change. Many neighborhoods are within the Newport Historic District and contain a significant collection of 18th and 19th-century buildings. NRF hosted the first Keeping History Above Water® conference in 2016 to discuss climate change and building adaptation in Newport’s historic coastal neighborhoods. Case studies from the conference informed strategies for building adaptation and resiliency in historic communities threatened by sea level rise. NRF has since sponsored and participated in Keeping History Above Water conferences, workshops, and programs across the country, most recently in Norfolk, VA. In March and May of 2023, KHAW conferences will be held in Trinidad & Tobago and Portsmouth, NH, respectively.
Newport’s Historic District Commission adopted the Design Guidelines for Elevating Historic Buildings in January 2020. The guidelines apply to all buildings within the Newport Historic District, nearly 400 properties. NRF and the City believed graphical support was crucial to visualize proposed adaptations. The graphics Thomason will provide may show new and original details in building adaptations, foundation design within a historic context, and streetscape scale and building patterns. The visualizations will serve as an important tool for historic homes in Newport, and as a model for other historic communities to develop adaptation strategies.
Thomason and Associates, based in Nashville, TN, has created design guidelines for cities including Beaufort, NC, and Mandeville, LA. Thomason and Associates have also produced the Flooding Adaptation and Building Elevation Guidelines for Nantucket, MA. The project is a collaboration between NRF, the City of Newport, and the Cummings School of Architecture at Roger Williams University (RWU). A RWU graduate-level dual degree student, generously funded by the Southern New England Educational and Charitable Foundation, will be interning with Thomason on the creation of the graphics. “We are excited to collaborate with the City and Roger Williams University to advance conversations pertaining to the historic community’s response to sea level rise,” said Alyssa Lozupone, NRF’s Director of Preservation. “The graphic guidelines produced will be one of the first of its kind in Rhode Island.” Funding for the project was made possible through the Rhode Island Historical Preservation & Heritage Commission and the National Trust for Historic Preservation.


